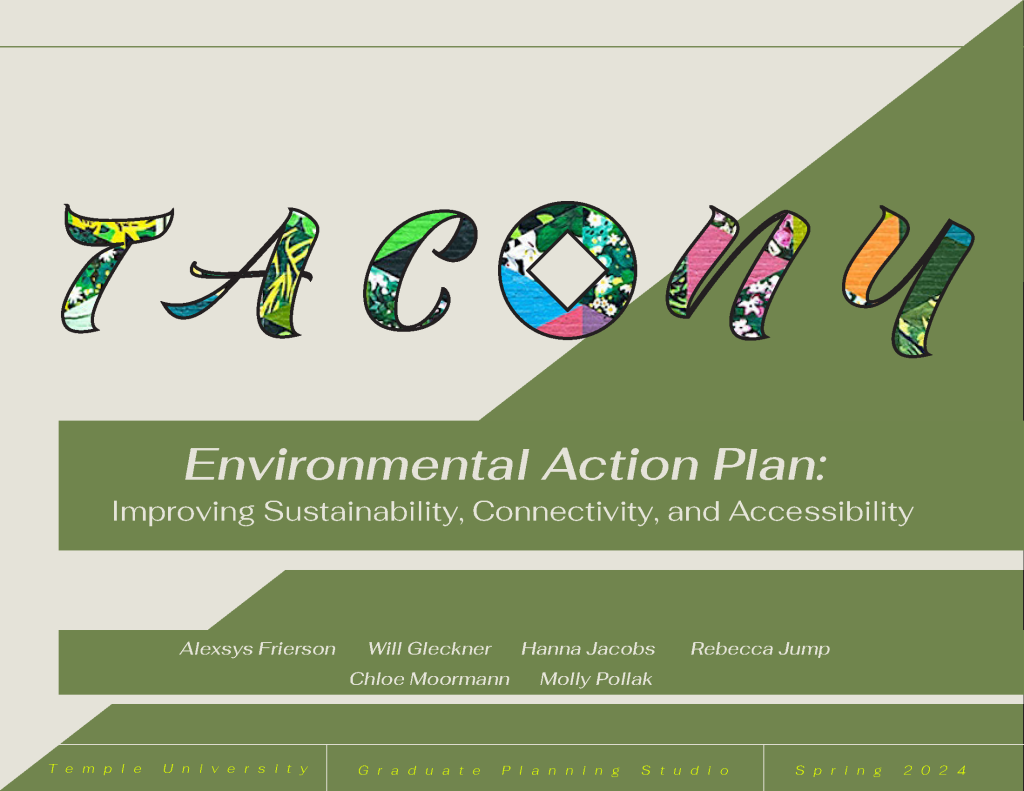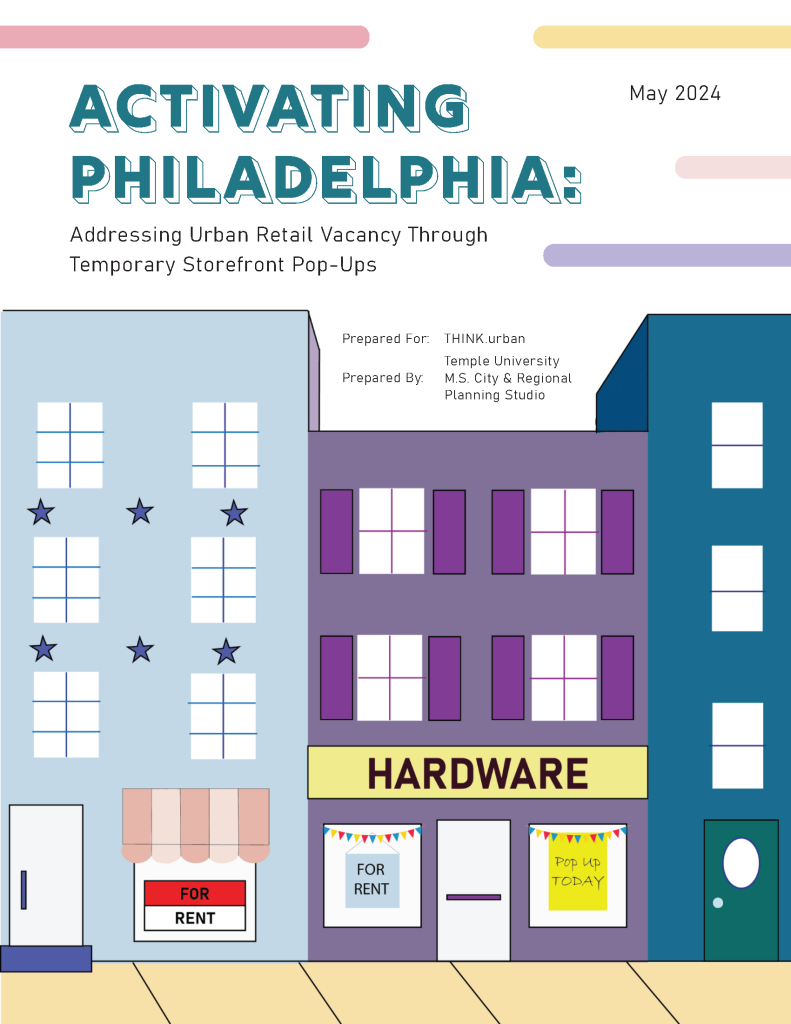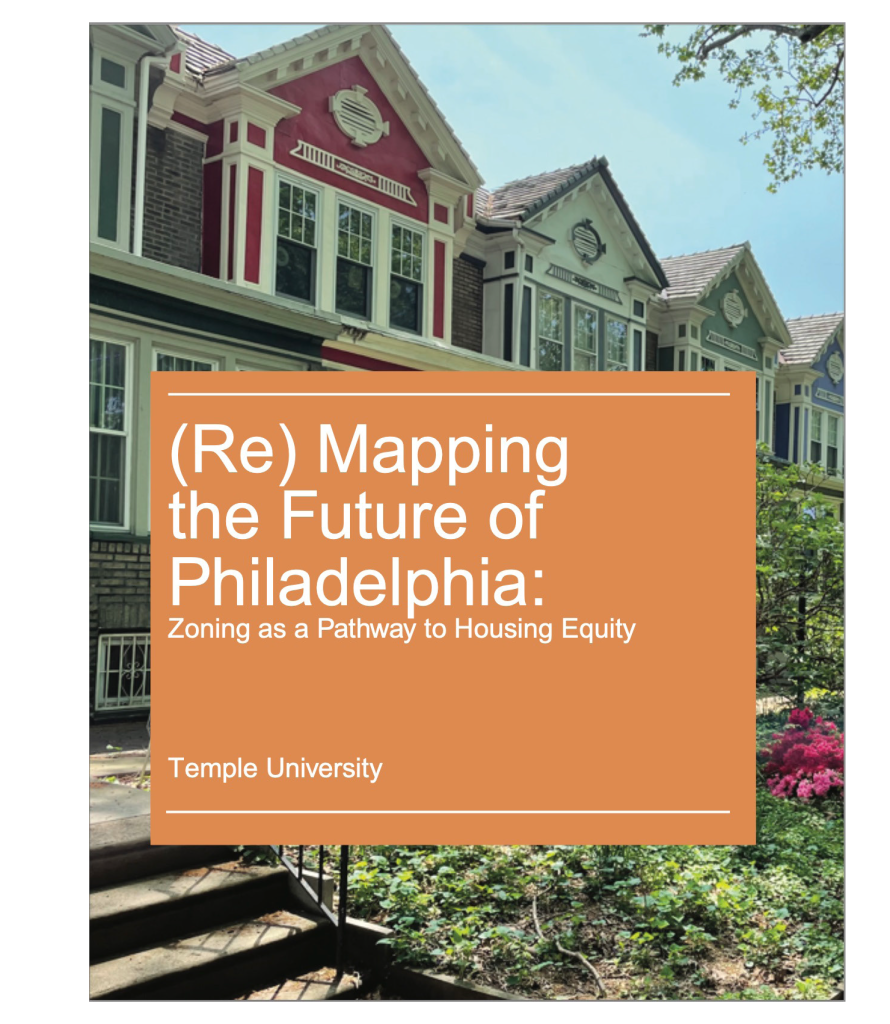In 2024, thirteen graduate planning students collaborated on three studio projects. The projects reflect the breadth of Temple’s planning program, the creativity of our students to craft innovative solutions, and our commitment to address issues of equity, climate change in support of communities across the City of Philadelphia. One team worked with the Tacony Community Development Corporation to develop an environmental action plan for an historic neighborhood with underutilized assets. The second team created an innovative and detailed plan on how to address retail vacancies across the city through temporary storefront pop-ups. And the third team partnered with the Philadelphia City Planning Commission to explore how principles of equity can better be incorporating into zoning codes and processes, with a focus on increasing affordable housing in the city.

Tacony is an historic neighborhood in Northeast Philadelphia, with a rich history and strong and influential character. The Tacony Environmental Action Plan aims to address pressing challenges facing Tacony today by understanding the history, culture, and natural landscape of the neighborhood and applying data driven research to make recommendations for neighborhood improvements.
The action plan represents a comprehensive and innovative approach to revitalizing parks, open spaces, and transportation infrastructure within the Tacony neighborhood. These targeted interventions work to create a more vibrant, inclusive, and sustainable environment that enriches the lives of residents and visitors.
The report includes an implementation matrix outlining each intervention and provides information for stakeholders on potential partners, funding sources, and measures of success, to ensure these interventions can be made a reality. The success of the implementation plan relies on collaboration and partnership with various stakeholders. By working together towards common goals and leveraging collective resources, challenges can be mitigated, and benefits can be maximized. Additionally, it is crucial for the implementation plan to remain adaptable and flexible to the evolving needs and dynamics of the Tacony community. Continuous evaluation and feedback will be essential for refining strategies, addressing emerging issues, and maximizing the effectiveness of the proposed interventions.
From Disston Park improvements to transportation enhancements, each initiative prioritizes the needs and aspirations of the Tacony community and seeks to create spaces that support a sense of place, promote active living, and celebrate the identity of the neighborhood.
- Full Report [PDF]
- Executive Summary [PDF]
- Presentation [PDF]

Take a stroll along any commercial corridor in Philadelphia, and it is hard not to notice the numerous empty retail spaces that sit dull and motionless. Not only do these spaces break up the unique urban character of neighborhoods, but they provide no benefit to owners, retailers, neighbors, or passersby. Rather, their physical presence detracts from adjacent structures and holds back communities from realizing the full potential of their local economies.
This issue is compounded through the way our system is structured. It favors long-term leases, demanding retailers to lock in their businesses, their finances, and their futures for multiple years at a time. Economies are changing faster than ever, experiencing big booms and similar busts at increasing frequency. Supply chain instability, climaterelated impacts, and high real estate prices pose barriers to business owners seeking commercial space. These factors are culminating together and fueling the vacancy problem in our city.
This dilemma is what prompted our team to take on this project and revolutionize the way we think of traditional commercial leasing practices. Recognizing that commercial property owners desire to activate their vacant spaces, and hopeful entrepreneurs are seeking to test their business models in physical space, the idea of developing a streamlined process for temporary Pop-Ups was imagined. This idea, however, would take intense research, discourse, and refinement to form an actionable plan. Until now, there has been no clear pathway toward scaling Pop-Ups in vacant storefronts across the City of Philadelphia. This report dives into the mechanics behind making this program an attainable reality for the city of Philadelphia.
- Full Report [PDF]
- Executive Summary [PDF]

Partnering with the Legislative Division of the Philadelphia City Planning Commission, (Re)mapping the Future of Philadelphia: Zoning as a Pathway to Housing Equity, defines and develops dimensions of equity; investigates the history and planning context behind zoning in the city; documents existing demographic, housing, and zoning conditions; researches zoning and housing best practices from peer cities and conducts interviews with Philadelphia stakeholders and peer city representatives to guide the development of recommendations for updating the zoning code, policies, and procedures of the city to promote housing equity; and applies these recommendations in a zoning remapping exercise of a City Council district.
The definition of equity used in this report was inspired by information obtained from researchers, planning agencies and organizations, and interviews with Philadelphia stakeholders and peer city representatives.
Equity is both the product and process of systems that address each individual and community according to their unique past, present, and future needs and vision. Equity upholds every community’s lived experience as expertise and centers their values when taking action towards a restorative and liberatory future. Communities may be defined by identity, geography, or other shared experiences.
Throughout the report, equity is split into three different categories, a combination of Bullard and Johnson’s three equity areas and the three areas of equity in relationship to zoning, as identified by the American Planning Association. These three categories of equity are procedural equity (equity in the rules of zoning), social equity (equity in the people of zoning), and geographic equity (equity in the map of zoning districts). To address these three categories, the report follows the framework of the three A’s of equity, as created by Berg and Newmark in “Incorporating Equity into Pedestrian Master Plans” (2020). These components are acknowledgement, which acknowledges equity as a value and central tenant of a plan; accountability, which establishes a commitment to equity; and application, which identifies an equitable pathway forward.
- Full Report [PDF]
- Executive Summary [PDF]
- Presentation [PPT]